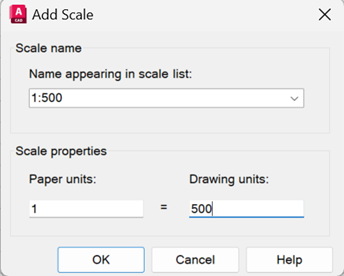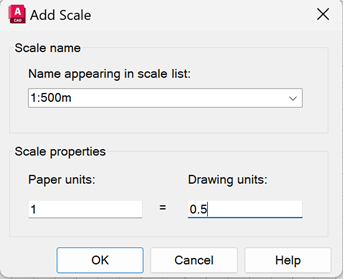Scale
How to set up a "scale" in a project
Introduction
On the lower right corner of your CAD application you will find settings for changing the annotation scale of your project.
First turn on "annotative dimensioning" by pressing the button indicated 

After activating it the button will turn blue.
After activating annotative dimensioning you can choose the right scale for your project in the dropdown menu to the right.

Here you can also add custom scales that are a better fit your project.
Press add and then in the pop-up window and enter the name of your scale as well as the paper- and drawing units.
In this example we have created a scale of 1:500


When drawing in meters the drawing units should be divided by 1000. So in our example that would be 0.5 drawing units.

When drawing in Imperial units the scale needs to be converted in a way that drawing units are always 12” (1’0”).
For example 1:500 in decimal would be 1/40”= 1’0 in Imperial.
After creating the right scale for your project you can select it from the drop down menu.
